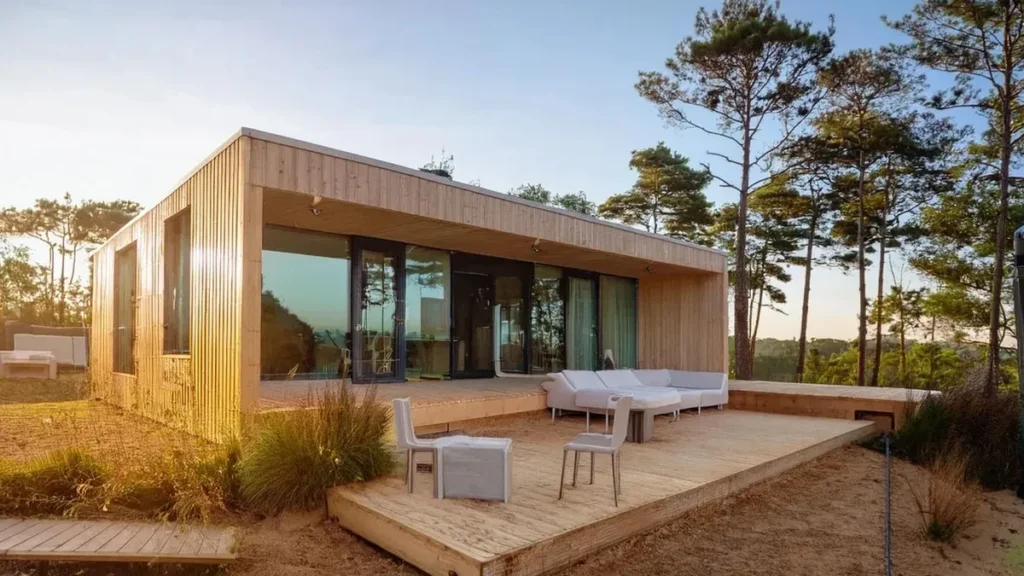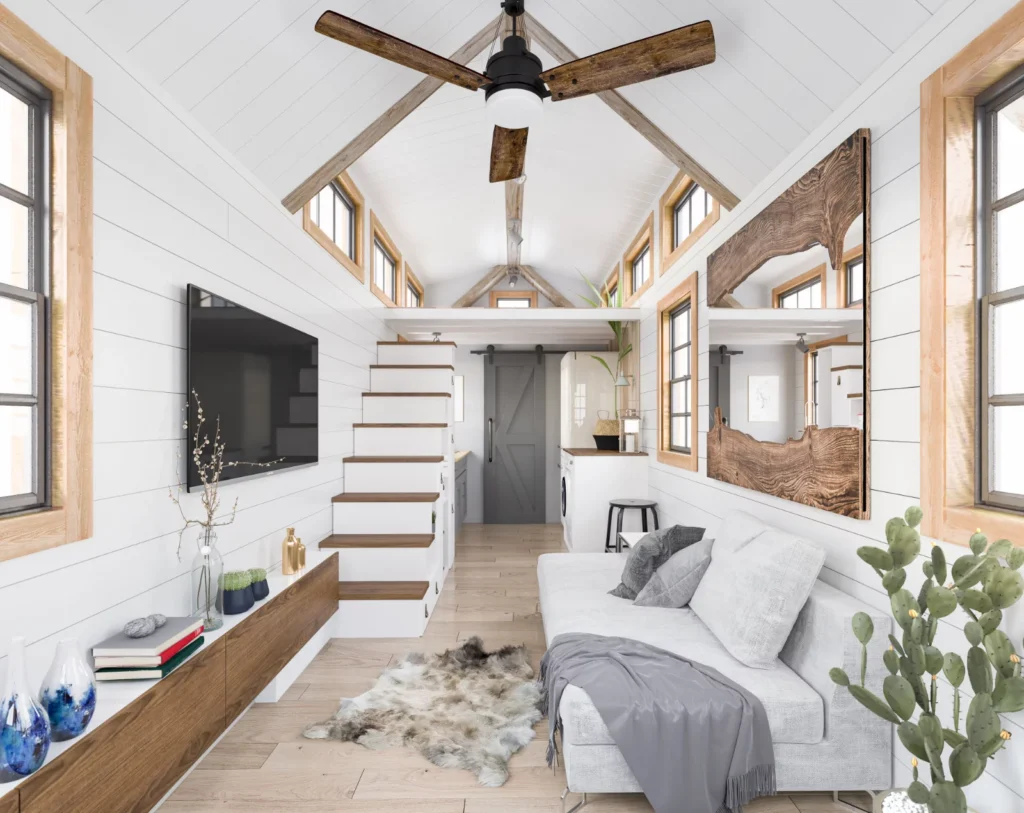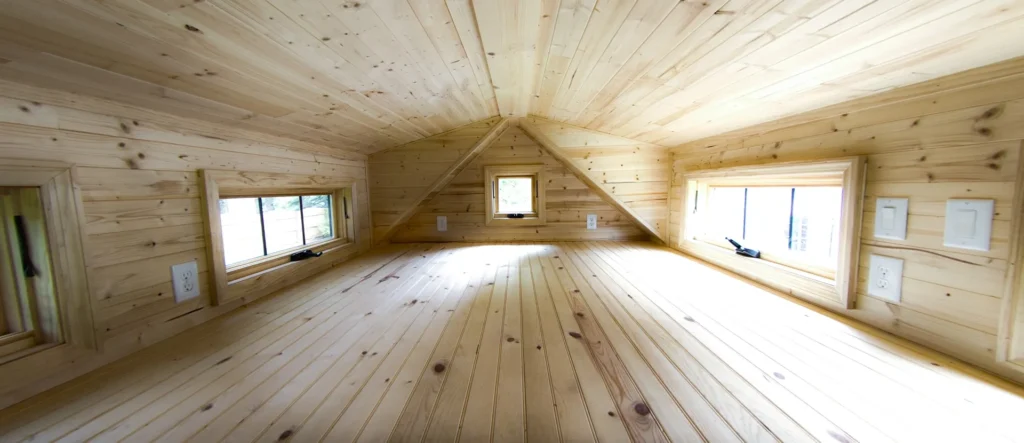Custom Built Tiny Homes: The Affordable and Personalized Housing Revolution
Custom built tiny homes are reshaping the U.S. housing landscape by combining smart design, high efficiency, and full personalization. Instead of forcing a lifestyle into a one size fits all floor plan, a custom project starts with your needs and translates them into a compact, beautiful, and durable home. If you have been comparing prefab kits or container conversions, this guide explains why a custom path often delivers better comfort, flexibility, and long term value.
Below you will find a detailed overview of structure options, interior materials, customization choices, Amazon friendly components to accelerate the build, financing and permit tips, and practical use cases across the United States. The goal is to help you move from inspiration to a complete plan you can execute with confidence.
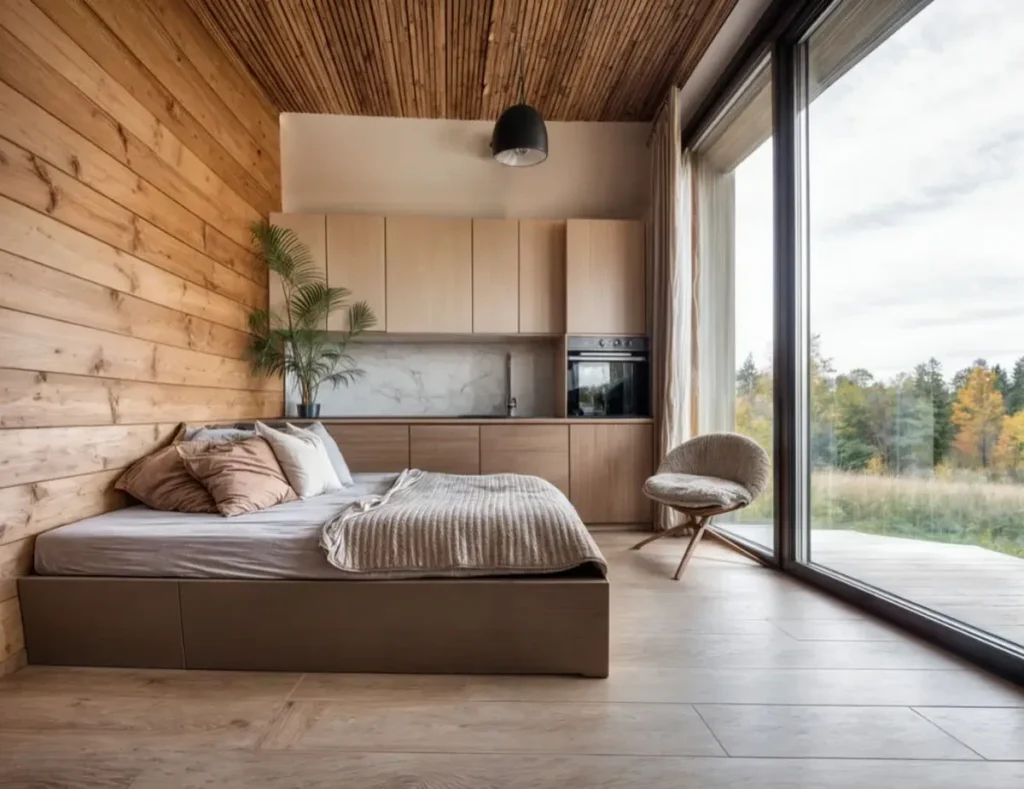
Why Custom Built Tiny Homes Are Surging in Popularity
The appeal is simple. People want homes that reflect how they live, not how a catalog dictates they should live. A compact footprint lowers costs and energy needs, while thoughtful planning creates rooms that punch above their size. Buyers also value how fast the process can move once plans are locked, with many builders completing projects in two to four months depending on scope, finish level, and inspections.
Another key driver is versatility. A tiny home can serve as a guest suite, studio, backyard office, or full time primary residence. Owners can place units on trailers for mobility or on permanent foundations for long term stability and easier utility connections. This flexibility broadens use cases and improves resale appeal.
Structure and Envelope Options That Maximize Comfort
Choosing the right structure sets the tone for durability and energy performance. Many custom builders rely on steel framing or advanced wood framing paired with modern insulation methods. Structural Insulated Panels, often called SIPs, are popular because they combine framing and insulation into a single high performance package. Closed cell spray foam is another strong option where complex shapes or curved roofs are part of the design.
Weather resilience matters. In snowy regions, roof design must balance load strength with proper ventilation to prevent ice dams. In hot climates, radiant barriers and ventilated rain screens help manage heat gain. For coastal zones, corrosion resistant fasteners and impact rated windows are smart investments. A custom approach lets you tune every component to local conditions instead of living with a generic solution.
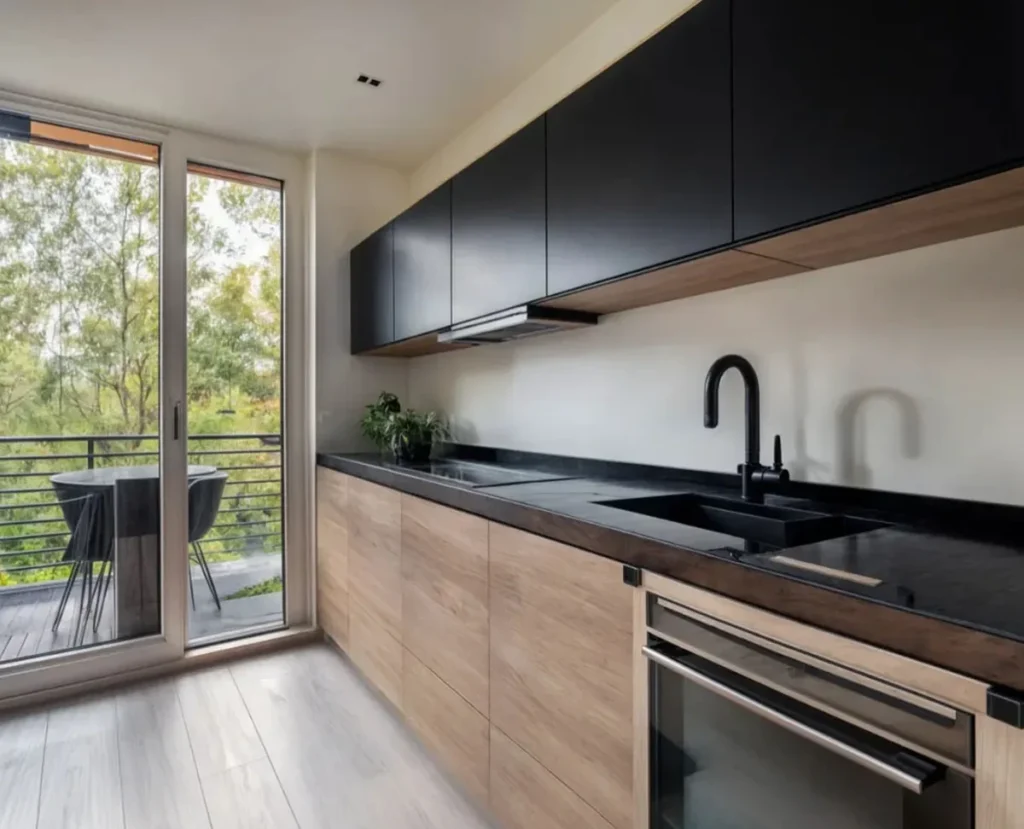
Interiors That Work Hard in a Small Footprint
Interiors succeed when they deliver function first, then elevate the experience with finishes and light. Clever kitchens place the cooking triangle on a compact line, use under counter refrigerator models, and adopt induction cooktops to keep heat down. Deep drawers beat upper cabinets in small spaces because they bring items to you instead of making you reach. In bathrooms, wall mounted toilets and integrated storage niches free up inches that change how the room feels.
Material choices focus on durability and easy upkeep. Luxury vinyl plank flooring resists scratches and moisture while providing a warm look. Quartz or high pressure laminate counters tolerate daily use without fussy maintenance. Aluminum or composite windows paired with low emissivity glass keep interiors bright and efficient. LED lighting with layered scenes makes mornings focused and evenings relaxed.
Customization Pathways That Make the Home Yours
- Layout and square footage with options for a main floor bedroom, a loft suite, or a studio plan
- Exterior finishes such as wood cladding, vinyl siding, fiber cement panels, or metal profiles
- Energy features like solar arrays, battery storage, heat pump water heaters, and mini split HVAC
- Smart controls for lighting, security, climate, leak detection, and energy monitoring
- Built in storage with toe kick drawers, staircase cubbies, and wall bed systems
Lead times depend on where you build and how complex the design is. Many teams deliver in sixty to one hundred twenty days after final plan approval. Warranties vary, so confirm coverage for structure, finishes, appliances, and any trailer components if you choose a home on wheels.
Custom Built Tiny Homes and the Amazon Advantage
Amazon will not ship a ready to live tiny home to your driveway, but it does offer a growing ecosystem that speeds up planning and outfitting for custom built tiny homes. You can source SIP kits, metal framing connectors, moisture control membranes, insulated doors, and fastening systems. Design resources such as professional plan sets and 3D modeling services help you validate layouts before committing to full fabrication. Once the envelope is set, Amazon makes it easy to outfit kitchens, bathrooms, and storage with space efficient hardware and fixtures.
- Structural components including SIP packages and engineered fasteners
- Weatherproofing layers like house wraps, flashing tapes, and ventilation spacers
- Compact appliances such as 24 inch ranges, drawer dishwashers, and combination washer dryers
- Organization systems including wall rails, under shelf baskets, and modular closet kits
- Smart home gear featuring voice assistants, smart thermostats, and leak sensors
Customer reviews often highlight clear instructions and time savings. When comparing options, check certification marks, thermal ratings, and warranty terms. Match electrical loads to your service panel and trailer capacity if you plan to tow the home.
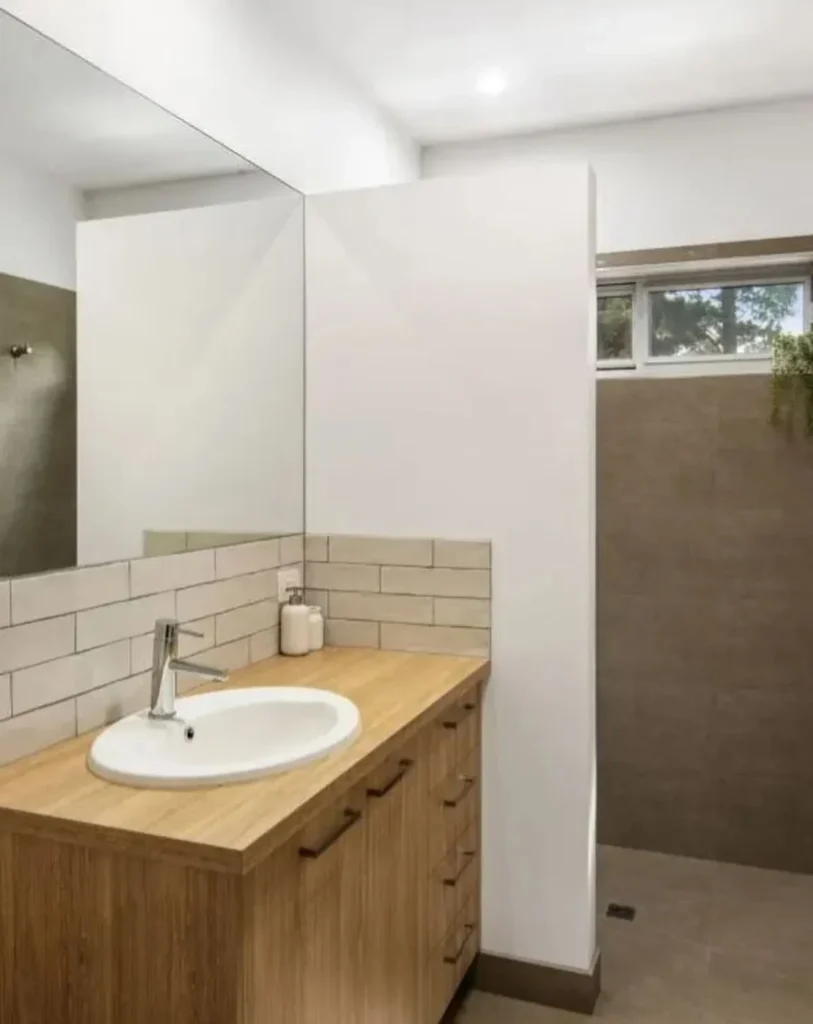
Use Cases That Shine Across the United States
- Backyard guest suite that provides privacy for family or visiting friends
- Work from home studio with acoustic treatment and hardwired internet
- Primary residence for minimalists who value experiences over possessions
- Short term rental unit near destinations where compact stays are in demand
- Retreat cabin on rural land with off grid capability
Each use case has different rules. Backyard units may fall under accessory dwelling regulations. Short term rentals are subject to local caps and permit requirements. Rural off
What is the average cost of custom built tiny homes in the U.S.?
The cost of custom built tiny homes typically ranges from $40,000 to $120,000 depending on size, materials, and finish level. Compare pricing and builders in our best tiny home builders guide, and review industry data at NAHB.
Can custom built tiny homes be financed like regular houses?
Yes. Financing depends on whether your unit sits on a foundation or on wheels. Options include mortgages, RV loans, or personal loans. For tips on budgeting and selecting the right financing option, explore our affordable tiny home builders guide. You can also review consumer housing loan information at the Consumer Financial Protection Bureau, which provides resources on home financing rules and borrower rights in the U.S.
How long does it take to build a custom tiny home?
Most custom projects take 60 to 120 days after final design approval. Complex layouts may need more time. For faster timelines, some owners start with shell kits and complete interiors with a local pro. Browse components and kits on Amazon.
Are custom built tiny homes allowed in every state?
Zoning and building codes vary widely across the U.S. While some areas welcome tiny home living, others impose size or placement restrictions. A reliable resource is the Tiny Home Industry Association, which maintains an interactive map of legislation by state. You can also refer to national building code guidance at the International Code Council, and be sure to check with your local planning department for specifics.

