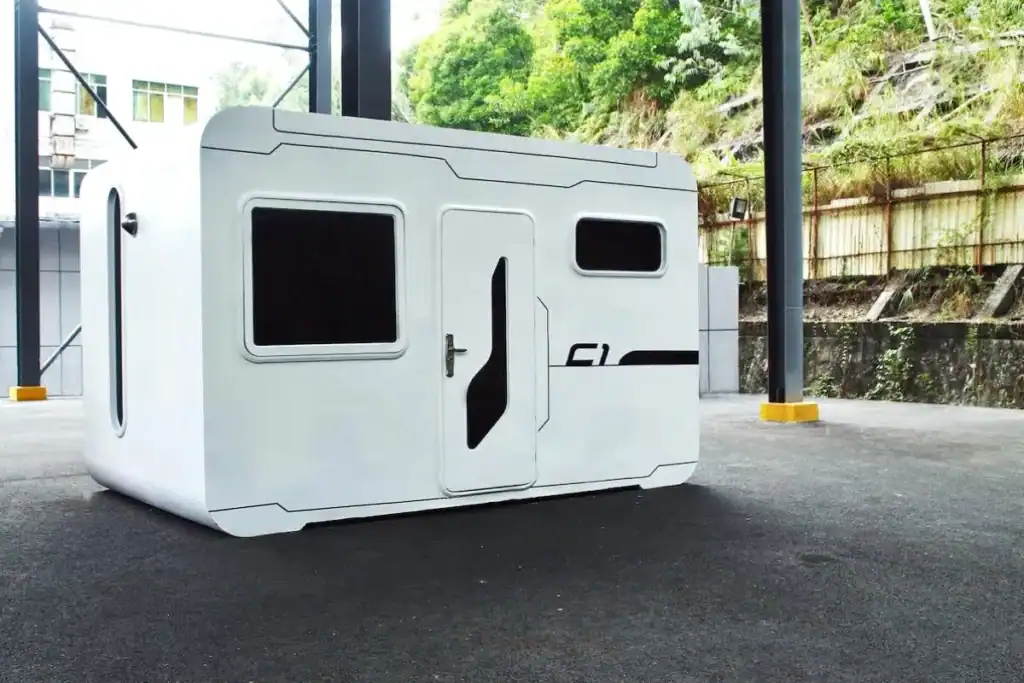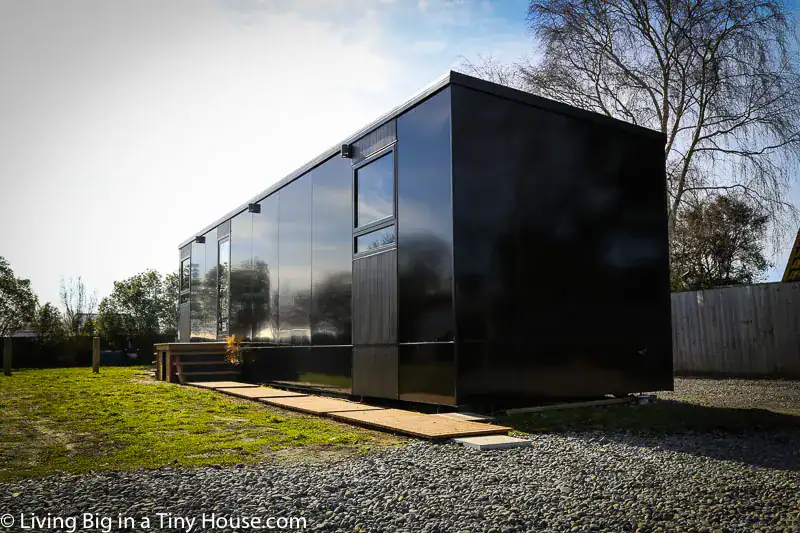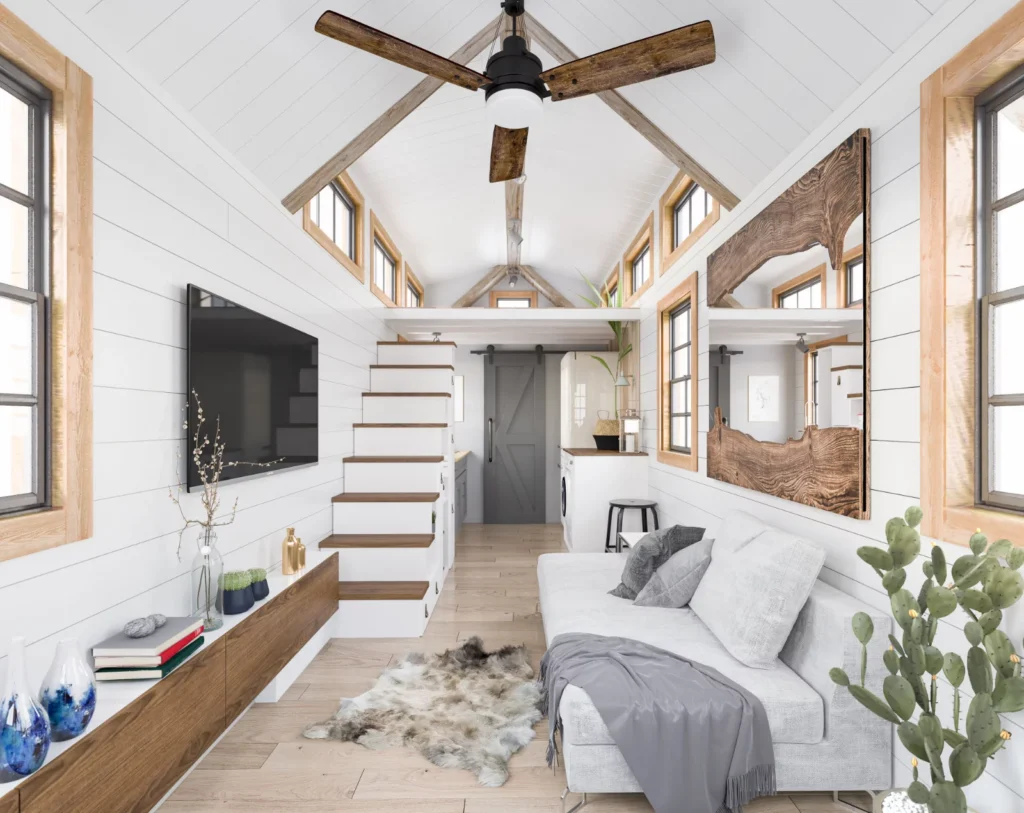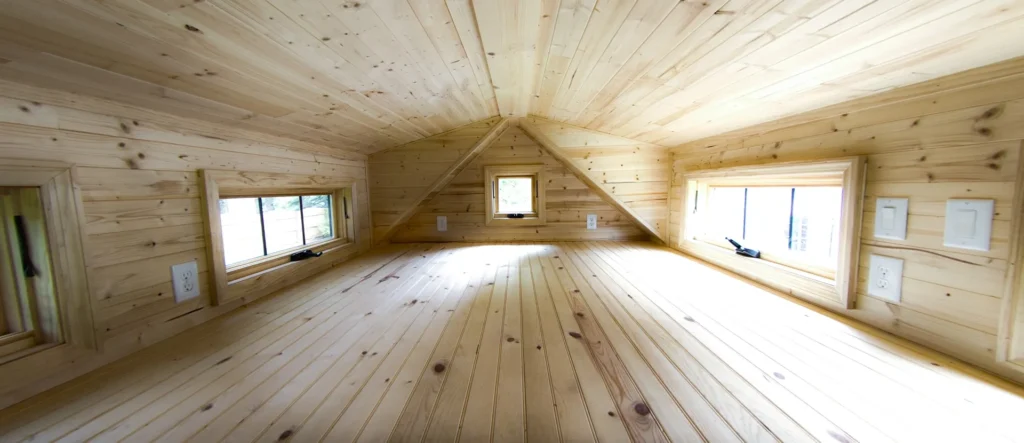How to Design an Earthquake-Resistant Tiny Home: Safe & Smart Building Tips
Living in a tiny home offers flexibility, affordability, and minimalism, but what happens when you live in an area prone to earthquakes? The need for structural safety becomes critical. Designing an earthquake resistant tiny home is not just possible, it’s essential if you’re building in seismic zones like California, Oregon, Washington, or parts of Alaska. In this guide, we’ll explore how to design and build a tiny home that stands strong during seismic events without compromising comfort or aesthetics.

Why an Earthquake Resistant Tiny Home Design Matters More Than Ever
Tiny homes may seem safer due to their low profile and lightweight structure, but they still face risks during earthquakes. Many are built on wheels or temporary foundations, making them more vulnerable to lateral movement and overturning. Additionally, compact designs often lead to dense storage, which can become hazardous if not properly secured. For those living near geological fault lines, building an earthquake-resistant tiny home is not a luxury, it is a necessity.
According to a study by San Francisco State University, tiny homes that lacked adequate anchoring or shear wall reinforcement suffered major structural failures in simulation models. These issues highlight the importance of paying attention to more than just surface-level design.
Key Structural Features of a Seismic-Ready Tiny House
Building a tiny home for seismic resilience involves several design and construction strategies. Here are some of the most important elements to consider:
Foundation and Anchorage: Your home’s foundation is your first line of defense against seismic activity. For stationary tiny homes, consider slab-on-grade concrete foundations with reinforced steel bars. These provide excellent anchorage and reduce lateral displacement during ground movement. For homes on trailers, install anchor plates and tie-down systems that connect the frame securely to the chassis and ground.
Shear Walls and Lateral Support: Shear walls play a key role in distributing seismic forces from the roof down to the foundation. These structural panels are usually placed in corners and load-bearing areas and help prevent twisting or collapse. Reinforced plywood or steel panels can offer additional protection.
Lightweight and Flexible Materials: Choose materials that can absorb shock without cracking or breaking. Wood framing, for instance, is more flexible than concrete and has a strong performance record in earthquakes. Metal framing is also a good option when properly anchored and braced. Avoid heavy, rigid materials like unreinforced masonry, which can crumble during tremors.
Best Materials for Earthquake-Resistant Tiny Home Construction
Material choice can make a significant difference in how your tiny home performs during an earthquake. Here are some recommended options:
- Wood framing: Offers high flexibility and natural damping during seismic events.
- Steel connectors and brackets: Improve joint strength and ensure secure connections between walls, floors, and roof.
- Insulated Concrete Forms (ICFs): These are concrete walls cast in place with built-in insulation. They are strong and energy-efficient, though heavier than wood.
- Flexible piping and utility connections: Reduce the risk of rupture or gas leaks during movement.
Proper installation is just as important as material choice. Make sure all structural elements are securely fastened and tested against local building codes.
Where to Build: Understanding Seismic Zones in the U.S.
Not all regions have the same level of seismic risk. States like California are located along the Pacific Ring of Fire, home to numerous active fault lines including the infamous San Andreas Fault. The Alquist-Priolo Earthquake Fault Zoning Act restricts building directly on fault lines without thorough geological assessment.
Before you buy land, check local seismic hazard maps and consult a geotechnical engineer. Some areas require specific permits or structural reports to approve construction. If you already have a location in mind, contact your state’s building authority or check FEMA’s seismic zone designations for up-to-date information.
How to Find Builders Who Specialize in Earthquake-Resistant Tiny Homes
Not every builder is familiar with the requirements of seismic design. When searching for a contractor or tiny home manufacturer, ask the following:
- Do they build according to the International Residential Code (IRC) with Appendix Q?
- Have they constructed homes in zones classified as seismic category C or higher?
- Can they provide engineering plans or work with a licensed structural engineer?
- Do they have experience with mobile foundations, steel chassis reinforcements, or permanent anchoring systems?
For a list of top-rated tiny home builders, check out our article on the Top Tiny Home Builders in the USA, where you’ll find professionals who can adapt designs for seismic safety.

Cost and Long-Term Benefits of Earthquake-Resistant Design
While building an earthquake-resistant tiny home may involve higher upfront costs, the long-term benefits far outweigh the investment. Safer construction reduces the risk of injury, property loss, and costly repairs. It also increases insurance eligibility and property value, especially in high-risk zones.
FEMA and other disaster-preparedness agencies strongly recommend retrofitting or designing homes with seismic safety in mind. Some states even offer incentives or streamlined permits for building to higher safety standards. Visit FEMA’s guide on seismic safety for further reading.
Final Thoughts
Designing a tiny home to withstand earthquakes is not only possible, it’s practical. With the right materials, layout, and expert advice, you can create a compact space that offers peace of mind even in the most unstable terrain. Whether you plan to live in California’s redwoods or Oregon’s highlands, investing in seismic resilience means you’re building not just a home, but a safe future.
Want more tips on tiny home safety and design? Explore our full Design & Build category for expert guidance, builder reviews, and building code insights.
FAQs
What is an earthquake resistant tiny home?
An earthquake resistant tiny home is a small dwelling specifically designed and built to withstand seismic activity. It includes structural reinforcements like shear walls, anchored foundations, flexible materials, and seismic bracing to minimize damage and protect occupants during an earthquake.
Do I need an earthquake resistant tiny home if I live in California?
Yes. California sits on multiple active fault lines, including the San Andreas Fault. Building or buying an earthquake resistant tiny home in this region significantly increases your safety and helps you comply with state regulations like the Alquist-Priolo Earthquake Fault Zoning Act.
How much does it cost to build an earthquake resistant tiny home?
The cost of building an earthquake resistant tiny home varies based on materials, location, and design. On average, it may cost 10 to 20 percent more than a standard tiny home due to reinforced foundations, structural elements, and engineering services. However, the investment increases safety and long-term durability.
Can I retrofit my existing tiny home to make it earthquake resistant?
Yes, retrofitting an existing tiny home is possible and recommended if you live in a seismic zone. Common upgrades include adding anchoring systems, reinforcing joints and walls, and installing shear panels. Consult a structural engineer to ensure your upgrades meet local seismic codes for an earthquake resistant tiny home.



