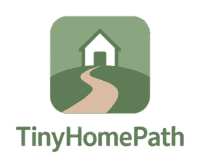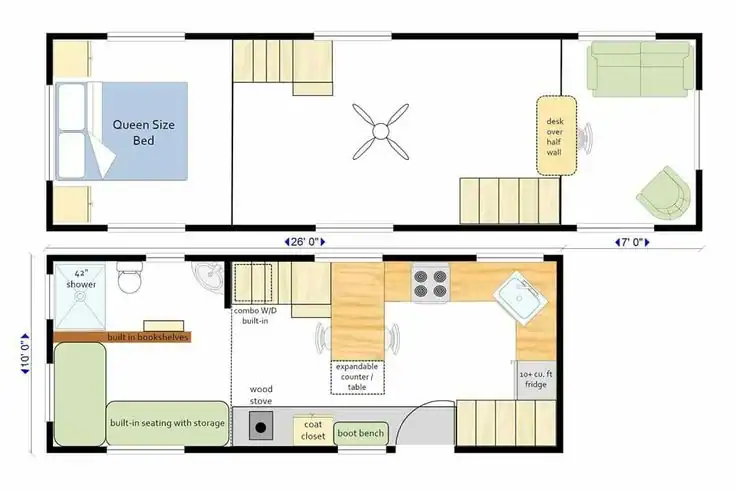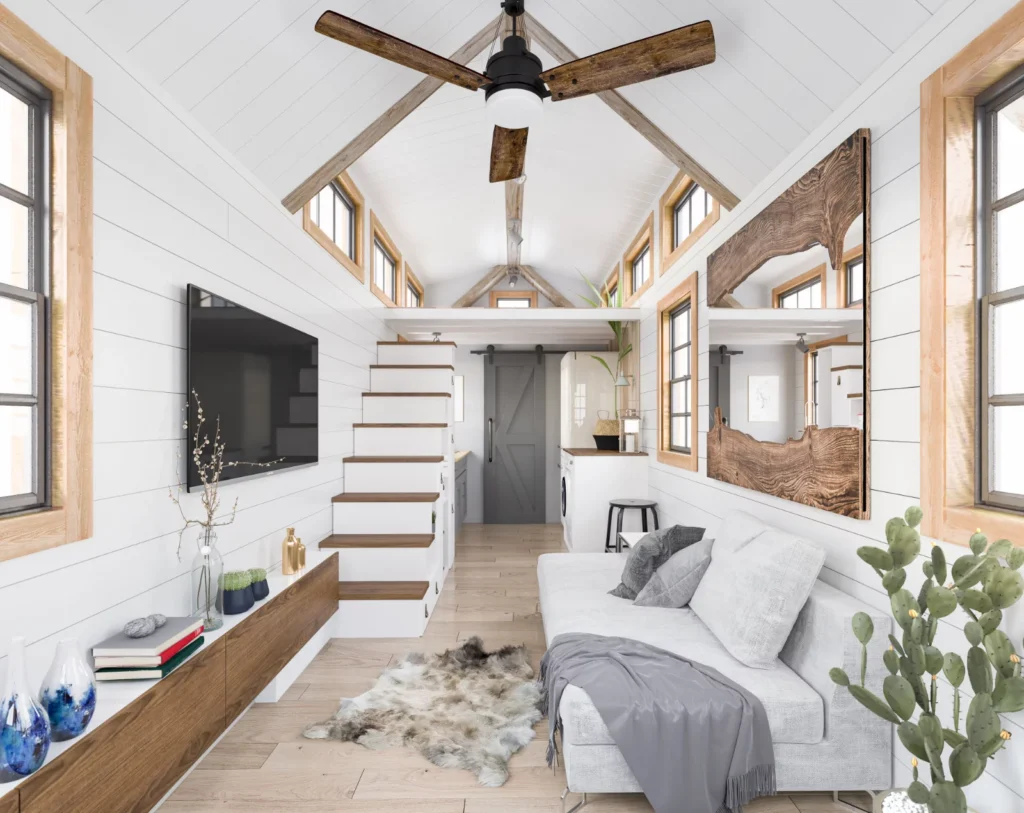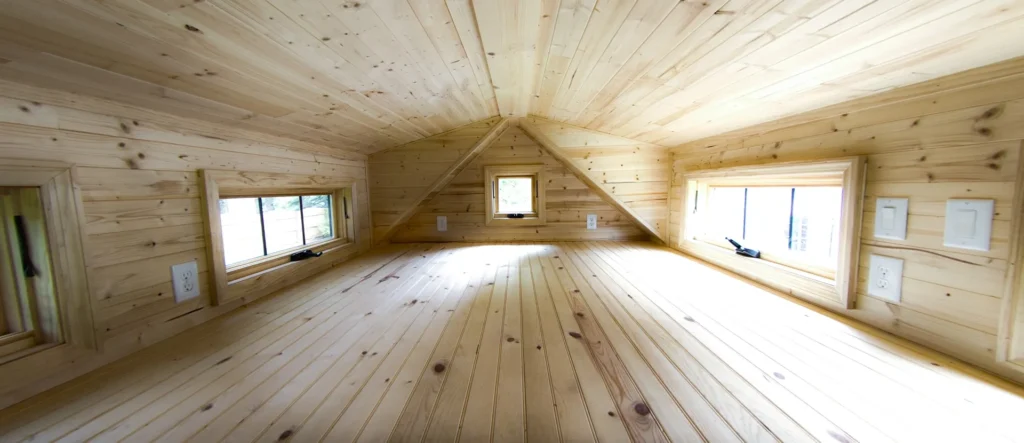10 Inspiring Tiny Home Floor Plans with Loft You Can Use in 2025
Thinking about a tiny home with a loft? Great choice. A smart loft can free your main floor, bring in light, and make your space feel bigger. Below you will find 10 plan ideas, what each one fits best, and price estimates for both the plan and a real build so you can plan with confidence.
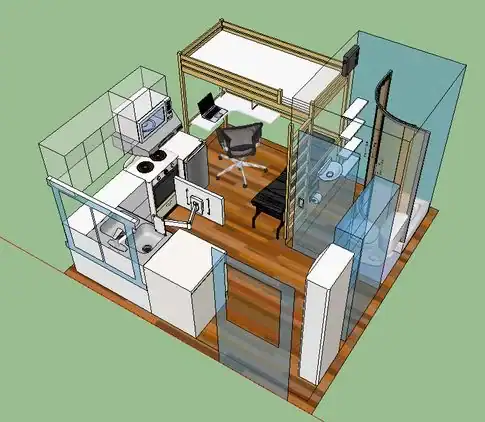
Why choose a loft in a tiny home
- Free up floor space for kitchen, living and bathroom.
- Get a two-level feel without adding walls.
- Great for a cozy bedroom, home office, guest area or storage.
- Just plan for safe access, ceiling height, light and airflow.
Key things to get right
| What to check | Practical tip |
|---|---|
| Ceiling height under the loft | Aim for about 6′ to 6′6″ so the main floor feels comfortable. |
| Access to the loft | Storage stairs are safest and add drawers. Ladders save space if used less often. |
| Light and ventilation | Add a skylight or side window near the loft to keep it fresh. |
| Insulation | Lofts get warm. Insulate roof and walls well to stay comfy all year. |
| Purpose | Decide bedroom, office, guest or storage first. The layout flows from that. |
10 tiny home floor plans with loft you can use in 2025
The plan prices below are typical for downloadable plans on US sites. Build costs vary by location, materials and labor.
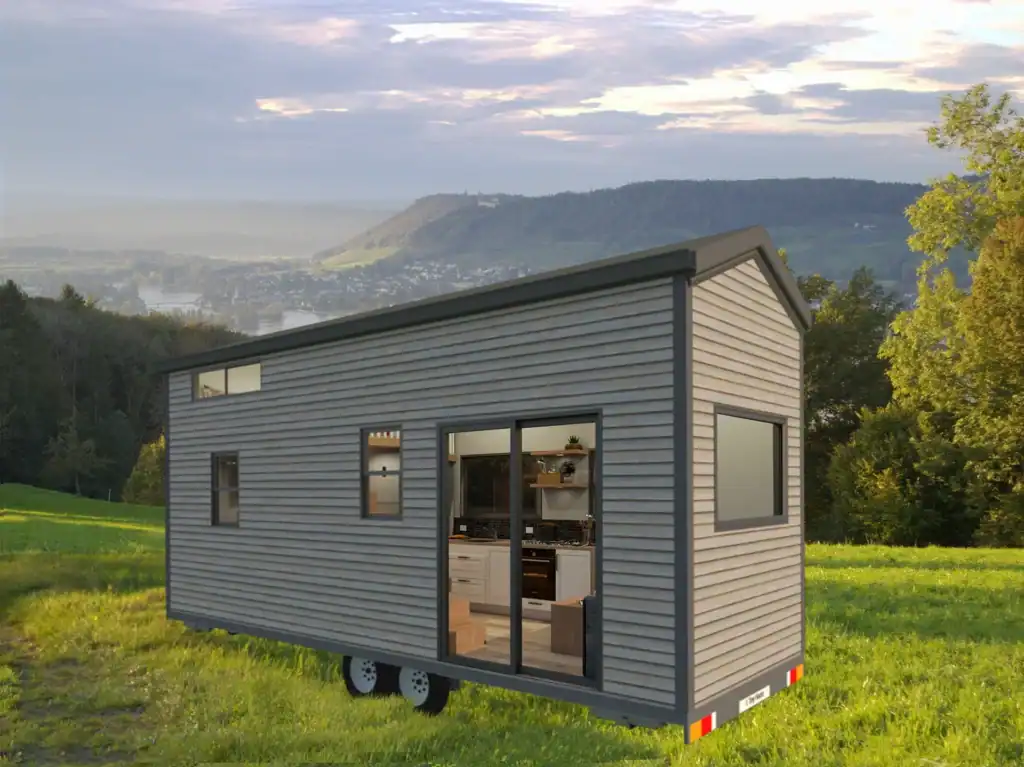
1) 24 ft studio with sleeping loft
Simple and flexible. Main floor fits a compact kitchen, sofa, foldable table and a full bath. The loft holds a queen mattress with a low night shelf.
- Good for: first build, single or couple
- Typical plan price: US$79 to US$149
- Estimated build: US$55,000 to US$75,000
2) 26 ft with storage stairs and skylight
Storage stairs make daily use easy and safe. A skylight keeps the loft bright and aired.
- Good for: daily loft bedroom use
- Typical plan price: US$99 to US$179
- Estimated build: US$65,000 to US$85,000
3) 28 ft with dual lofts
Primary loft for a queen bed plus a small secondary loft for storage or a kid guest bed. Keeps the living area open.
- Good for: small family or frequent guests
- Typical plan price: US$129 to US$199
- Estimated build: US$70,000 to US$95,000
4) 30 ft with U-shaped kitchen and corner loft
Cookers love this layout. U-shaped counters, full-height pantry, and a corner loft that leaves headroom over the living area.
- Good for: cooking and meal prep
- Typical plan price: US$129 to US$219
- Estimated build: US$80,000 to US$110,000
5) 24 ft budget build with ladder access
Keep it affordable with a straight layout and a removable ladder. Great for a weekend cabin or Airbnb.
- Good for: budget builds and rentals
- Typical plan price: US$49 to US$129
- Estimated build: US$45,000 to US$65,000
6) 32 ft family layout with two lofts
Primary loft for adults, secondary loft for kids or office. Main floor can fit a small dining nook and a bigger bath.
- Good for: families wanting zones
- Typical plan price: US$149 to US$249
- Estimated build: US$95,000 to US$130,000
7) 28 ft with split loft and open center
Two small loft pads leave an open void in the middle, which adds light and a bigger-feel ceiling over the sofa.
- Good for: airy look and natural light
- Typical plan price: US$129 to US$199
- Estimated build: US$70,000 to US$95,000
8) 26 ft with office loft and main-floor bed option
Use the loft as a quiet office and keep a convertible bed on the main floor. Nice for remote work without climbing at night.
- Good for: work from home
- Typical plan price: US$99 to US$179
- Estimated build: US$60,000 to US$85,000
9) 30 ft with spa-style bath under the loft
Put a larger shower, closed storage and a laundry nook under the loft. The bedroom loft stays simple and calm.
- Good for: comfort and storage
- Typical plan price: US$129 to US$229
- Estimated build: US$85,000 to US$120,000
10) 34 ft long layout with lounge below and queen loft
Extra length gives you a real sofa, big windows and a queen loft with space for bins or a low wardrobe.
- Good for: full-time tiny living
- Typical plan price: US$149 to US$299
- Estimated build: US$105,000 to US$150,000
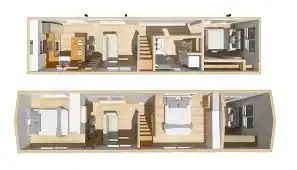
Sample 250 sq ft layout you can adapt
- Size about 250 sq ft, 8.5 ft wide, 28 to 30 ft long
- Main floor: galley kitchen, sofa, foldable table, full bath
- Loft: queen mattress, shallow closet, reading light
- Target headroom under loft: about 6′6″
- Build estimate: US$70,000 to US$90,000 depending on finishes and location
Pros and cons of lofts in tiny homes
| Pros | Cons |
|---|---|
| Maximizes vertical space | Stairs or ladders can be tricky for daily use |
| Open, airy feeling | Can run warm without good insulation and airflow |
| Flexible use for sleep, office or storage | Some local codes limit loft height or use |
| Cost effective way to add a “second level” | Moving items up and down needs planning |
Quick tips to make your loft great
- Add a skylight near the loft for light and fresh air.
- Choose safe stairs with handrail or storage steps to save space.
- Use under-stair drawers and foldable furniture.
- Insulate roof and walls well for comfort in all seasons.
- Plan outlets and reading lights before you build.
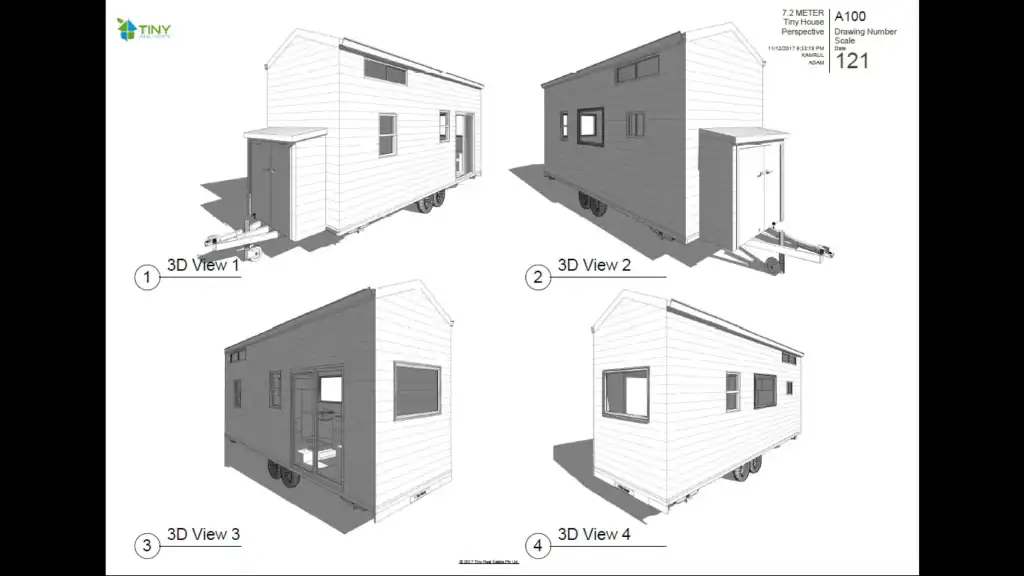
Helpful resources and next steps
Ready to go deeper? Check our guides for builders, financing and kitchen ideas to pair with your loft plan.
Have a plan in mind and want help shaping it to your needs? Leave a comment with your target length, tow or foundation, and how you want to use the loft. We will add a sketch checklist you can save.
